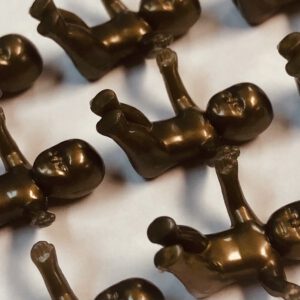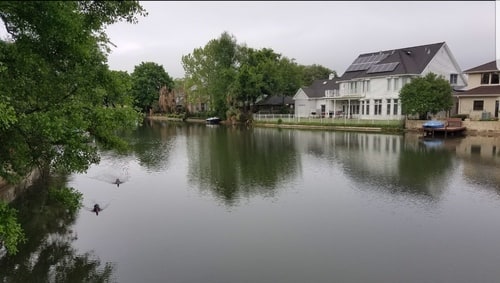
You most definitely know about Bayou St. John. It’s one of New Orleans’ treasures, a sanctuary along which you can sit with friends for a drink, jog, or — if the season’s right — maybe even boil some crawfish.
But did you know Bayou St. John is also home to an island, called Demourelles Island, which houses some of the city’s most unique homes?
It’s true! And like many things in New Orleans, this island’s story begins with the Mississippi River.
Essential waterways
The Mighty Mississippi famously turns and weaves between the Crescent City and the Gulf of Mexico. That’s not such a problem if you’re in a ship that’s steam-powered or motor-powered, but if you’re sailing like early French explorers and settlers had to, those bends are a massive pain in the butt because you need the wind at your back.
So you wait for it — maybe for several days — to get you moving in the direction you want. You go a few miles and then the river abruptly changes direction. Now you have to wait again for the wind to change — maybe for another couple of days — to go a few miles more. And so on and so forth.
Because of this, when local American Indians showed the French there was a straighter shot to the city directly from the Gulf of Mexico through Lake Borgne, Lake Pontchartrain, and to Bayou St. John, this became the preferred route.
But this route wasn’t without its challenges. One extreme bend in the bayou, in particular, was called “The Devil’s Elbow,” and was often clogged and rendered impassable by sand and branches, causing major problems for shipping.
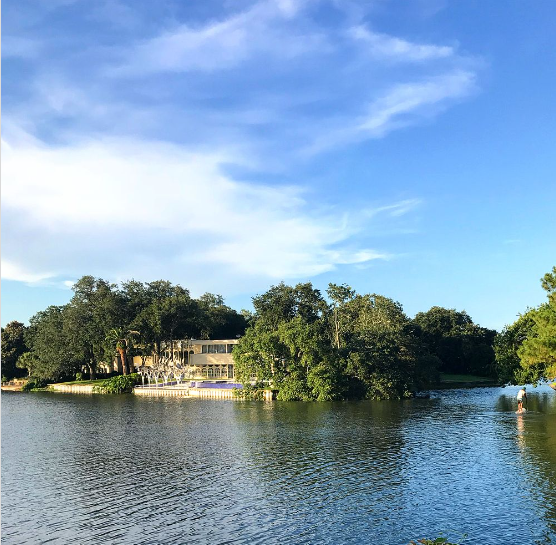
So in the mid-1800s, it was decided a straighter channel for the bayou would be excavated. The plan was tabled during the Civil War and completed after. The soil from the dredging was heaped onto the land between the bayou’s original bend to the east, and its new straight-line path to the west. That island — above sea level, thanks to the added soil — towers (relatively speaking) above its surrounding neighborhoods.
Early island
The land that would soon become the island was gifted in 1859 by the Milne Asylum for Destitute Orphan Girls to surveyor Jules Alou d’Hemecourt (of Mid-City’s d’Hemecourt Street fame) to thank him for his work in creating a plan for its development. In 1866, Isle d’Hemecourt, as it was originally called, was sold to James Joseph Demourelle, which explains why today the small island is often referred to as Demourelles Island.
The island stayed in the Demourelle family until 1905, and for the next few decades it was used as a hunting ground, a dairy farm, a small shipyard, a recreational boathouse, an (unofficial) home for squatters, and even a city dump.
There was a man named Sylvain Vincent Dedebant who owned the island for some of the early 1900s, but who lost it in a 1916 lawsuit. That wouldn’t be worth mentioning but for two reasons. Firstly, there was a spirited debate in the 1970s over whether the island was originally called “Demourelle Island” or “Dedebant Island.” (Of course, those of you reading this know it was originally “Isle d’Hemecourt,” but Demourelle is most popular nowadays.)

The second reason Mr. Dedebant is worth mentioning because he was a notorious milkman during the early 20th century. It was written in the newspapers that a disgruntled Dedebant pulled out a concealed firearm while delivering dairy one day and pointed it a fellow citizen.
Ahhhhhh, early-1900s drama!
A New Architectural Style
In 1952, Demoruelle Island was briefly owned by a law firm of five partners who considered dividing the island into five huge plots on which they would each build a house. Instead they sold it to a corporate buyer, Park Island Incorporated, chartered in 1953 with the plan to build 28 lots. All but four of these lots would be on the water, and each would sell for $18,000.
One of Park Island Inc’s officers was Joseph Schiro, a Sicilian from the town of Contessa Entellina — a community with a unique Albanian heritage, and one that sent many of its citizens to New Orleans. Schiro began his New Orleans career operating grocery stores, but eventually prospered in real estate, developing the Jefferson Parish community, “Schiro Park,” which is in Harahan and about 15 minutes from Gambino’s.
Park Island as they called it, possibly given its proximity to City Park, was Schiro’s next project. The first home was built on the island in 1957, and the last in 1973. But the fact that Park Island sits along Bayou St. John isn’t its only charm. The style of the homes that occupy it are also notable.
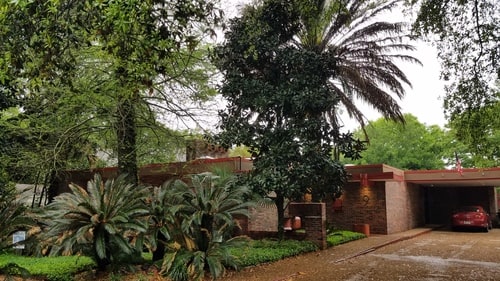
A new neighborhood required a new look, so community members turned to architects to design their homes in innovative ways, representative of the time. It just so happened that a popular architectural style of the time was known as “Mid-Century Modern.”
Mid-Century Modern — most famously championed by Frank Lloyd Wright — prioritizes the buyer, allowing the architect to build a home that is personal and unique to the future homeowner. This is in contrast to another popular style of the time, the “International Style,” which provides design solutions that are said to be indifferent to location, site, and climate.
A home designed in the International Style works anywhere, but to critics, that’s its weakness. There’s no reference to local history, vernacular, or an individual’s tastes. Wright said, “Human houses should not be like boxes, blazing in the sun.”
And the houses on Park Island are nothing like boxes. Cross the bridge from the mainland via foot, bike, or car and you’ll see that no two houses are the same, or even similar. In a city whose architecture is defined by shotgun homes and St. Charles Avenue mansions, these homes were unrecognizable.
Some roofs are pitched so shallow, it’s hard to understand how they’re not collecting rainwater while others are steep enough to shelter a giraffe.
One home has white siding in the shape of a pentagon. Its ornate garage doors are underneath three individual balconies, small enough for only one person on each.
Down the street a watchtower rises from the roof of a wide, one-story home made of brick. The tower is large enough for 10 windows, four protruding from each of its two longer sides, providing beautiful views of, both, the island and the bayou.
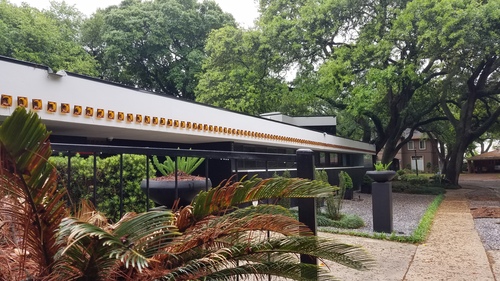
Albert Ledner and His Ashtray House
Still, it’s the Ashtray House that is the most famous on the island. It was designed by the late architect, Albert Ledner. And, if you recognize the name “Ledner,” it’s for good reason. His mother, Beulah Ledner, not only invented our famous doberge cake, but she’s actually the original founder of our bakery, decades before it would become Gambino’s!
After serving in World War II, Albert studied with the Mid-Century Modern icon Frank Lloyd Wright. Then, by 1951, he was back in New Orleans.
Ledner is most famous for a series of commercial buildings he designed for the National Maritime Union (including their headquarters in New York City and an office building in New Orleans at 2731 Tchoupitoulas Street), as well as a series of residences here in NOLA. His creations have very few right angles, and instead feature free-flowing interiors. The focus is less on individual rooms, and more on the buildings — inside and out — as a whole.
And, as is common in Mid-Century Modern homes, the building is customized with the customer in mind. That explains why his buildings in New York City feature sewer covers and, with a maritime union in mind, evoke a nautical feel by featuring porthole windows.
On Park Island, two of the homes were designed by him. The Ashtray House uses 1,200 ashtrays affixed to the stucco along the outside of the house, recalling the original owners’ passion for smoking. The long home, later owned by former Mayor Ray Nagin, runs into a room with multi-story glass windows that reflect the image of several of the houses across the street.
Ledner’s other home, built in the mid-1960s, is called The Galatoire House, and incorporates historical elements collected by the client, Leonie Galatoire, such a curvilinear curtain of windows (installed, both, upside down and right side up) salvaged from an 1866 convent. John P. Klingman, a professor of architecture at Tulane University, told the New York Times that Mr. Ledner “was one of the first people, not just in New Orleans but around the country, to incorporate historic elements in such unusual ways in a modern project.”
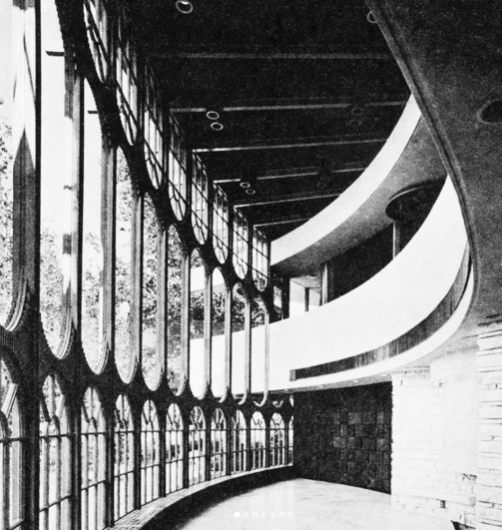
It’s an island that feels bucolic and cosmopolitan at the same time. Designed by a Frenchmen before the Civil War and developed by a Sicilian-Albanian after the Second World War. Occupied by teachers and lawyers, a former Mayor, a Louisiana State Supreme Court Judge, and citizens with roots from as far away as Iran, Pakistan, and Japan.
A diverse and cosmopolitan island floating on a body of water that made our diverse and cosmopolitan city possible.











